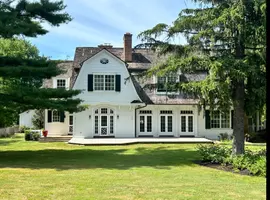UPDATED:
Key Details
Property Type Townhouse
Sub Type End of Row/Townhouse
Listing Status Coming Soon
Purchase Type For Sale
Square Footage 2,308 sqft
Price per Sqft $346
Subdivision Lorton Station South
MLS Listing ID VAFX2222950
Style Colonial
Bedrooms 4
Full Baths 2
Half Baths 2
HOA Fees $110/mo
HOA Y/N Y
Abv Grd Liv Area 2,308
Originating Board BRIGHT
Year Built 2004
Available Date 2025-05-15
Annual Tax Amount $7,466
Tax Year 2024
Lot Size 2,656 Sqft
Acres 0.06
Property Sub-Type End of Row/Townhouse
Property Description
Experience elevated townhome living in this rare, all-brick end unit, one of the largest in the community with over 2,700 square feet of beautifully finished space and a coveted two-car garage. From the moment you enter the dramatic double-story foyer, this residence impresses with grand scale, rich hardwood floors, wall to wall windows, soaring ceilings, and thoughtful design at every turn.
The main level unfolds with 9-foot ceilings and a generous open-concept layout, ideal for both effortless entertaining and everyday elegance. The bumped-out gourmet kitchen is beautifully appointed with solid 42” cherry cabinetry (with pull-out shelving), sleek double wall ovens, and a new gas range (2025). A spacious island with a convenient sit-up bar offers the perfect spot for casual dining, morning coffee, or gathering with friends. Lined with wall-to-wall windows, the kitchen is flooded with natural light and features a glass door that opens directly to a large private deck—ideal for al fresco dining or simply enjoying the outdoors. Whether hosting holiday gatherings or enjoying casual mornings, this space blends form and function with timeless appeal.
Retreat to the upper levels where the primary suite offers a luxurious escape with a spacious custom built walk-in closet and a spa-inspired en-suite bath featuring a dual-sink vanity, deep soaking tub, and separate shower. Two additional bedrooms and a full hall bath complete the third level. Ascend to the top floor and discover a sun-drenched fourth bedroom with vaulted ceilings and another oversized walk-in closet—perfect as a private guest suite, executive home office, or creative studio.
The fully finished lower level provides abundant space for a home gym, media room, or additional living area, with direct access to a fully fenced backyard—ideal for relaxation or play. Ample storage is found throughout the home, designed to meet the needs of today's modern lifestyle.
With an unbeatable location just steps from high-end dining, boutique shopping, and the convenience of Amazon Fresh. Minutes from the VRE commuter rail, Inova Healthplex, and Fort Belvoir, with easy access to I-95, Route 123, and Fairfax County Parkway. Enjoy weekends on nearby walking and biking trails or exploring the acclaimed Workhouse Arts Center.
Welcome Home!
Location
State VA
County Fairfax
Zoning 308
Rooms
Other Rooms Living Room, Bedroom 4, Kitchen, Basement
Basement Daylight, Full, Fully Finished, Garage Access, Outside Entrance, Walkout Level
Interior
Interior Features Combination Dining/Living, Family Room Off Kitchen, Floor Plan - Open, Kitchen - Eat-In, Pantry, Walk-in Closet(s), Sprinkler System, Ceiling Fan(s), Bathroom - Soaking Tub
Hot Water Natural Gas
Heating Forced Air
Cooling Central A/C
Flooring Hardwood, Partially Carpeted
Equipment Built-In Microwave, Cooktop, Disposal, Exhaust Fan, Stainless Steel Appliances, Washer, Refrigerator, Icemaker, Dryer, Dishwasher, Oven - Wall
Fireplace N
Window Features Energy Efficient,Double Hung,Insulated,Double Pane
Appliance Built-In Microwave, Cooktop, Disposal, Exhaust Fan, Stainless Steel Appliances, Washer, Refrigerator, Icemaker, Dryer, Dishwasher, Oven - Wall
Heat Source Natural Gas
Laundry Has Laundry
Exterior
Exterior Feature Deck(s), Patio(s)
Parking Features Garage - Front Entry, Additional Storage Area, Inside Access, Garage Door Opener
Garage Spaces 2.0
Fence Fully, Rear, Wood
Utilities Available Natural Gas Available, Electric Available
Amenities Available Basketball Courts, Common Grounds, Party Room, Pool - Outdoor, Tennis Courts, Tot Lots/Playground
Water Access N
View Street, Trees/Woods
Roof Type Shingle
Accessibility Other
Porch Deck(s), Patio(s)
Attached Garage 2
Total Parking Spaces 2
Garage Y
Building
Lot Description Front Yard, Rear Yard, SideYard(s)
Story 4
Foundation Other
Sewer Public Sewer
Water Public
Architectural Style Colonial
Level or Stories 4
Additional Building Above Grade, Below Grade
Structure Type 9'+ Ceilings
New Construction N
Schools
Elementary Schools Laurel Hill
Middle Schools South County
High Schools South County
School District Fairfax County Public Schools
Others
Pets Allowed Y
HOA Fee Include Common Area Maintenance,Pool(s),Trash
Senior Community No
Tax ID 1074 22 0041
Ownership Fee Simple
SqFt Source Assessor
Security Features Sprinkler System - Indoor,Smoke Detector
Acceptable Financing Cash, Conventional, VA, FHA
Listing Terms Cash, Conventional, VA, FHA
Financing Cash,Conventional,VA,FHA
Special Listing Condition Standard
Pets Allowed No Pet Restrictions



