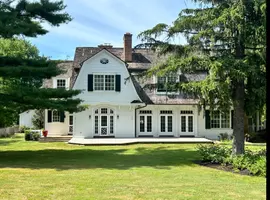OPEN HOUSE
Sat May 10, 9:30am - 11:00am
Sat May 10, 2:00pm - 4:00pm
UPDATED:
Key Details
Property Type Single Family Home
Sub Type Detached
Listing Status Coming Soon
Purchase Type For Sale
Square Footage 4,570 sqft
Price per Sqft $295
Subdivision Gladwyne
MLS Listing ID PAMC2138674
Style Cape Cod
Bedrooms 4
Full Baths 3
Half Baths 1
HOA Y/N N
Abv Grd Liv Area 4,570
Originating Board BRIGHT
Year Built 1955
Available Date 2025-05-10
Annual Tax Amount $18,183
Tax Year 2024
Lot Size 1.182 Acres
Acres 1.18
Lot Dimensions 138.00 x 0.00
Property Sub-Type Detached
Property Description
This home includes 4-bedrooms, 3-baths and an additional powder room that blends functionality and comfort in a beautifully designed open layout. The first-floor owner's suite offers privacy and convenience, while MULTIPLE OFFICES provide ideal flexible space for working from home. The second floor has 2 bedrooms, multiple closets, and a Jack and Jill bathroom, as well as additional space that can be used as a second floor office or exercise room. The large, finished walk-out basement adds versatility and can be used as a guest room for extended stays, gym or recreation space.
This home is much larger (over 4500 sqft) than what it looks from the outside and it seamlessly combines practical features with inviting spaces and it has tons of storage, making it ideal for both everyday living and memorable gatherings. It is freshly painted and is in move-in ready condition. The shed is in the backyard.
The home is located in the award winning Lower Merion school district. Gladwyne's village includes a super market, library, pharmacy, cafe, and more. Riverbend Environmental Center and Bridlewild Trails are also nearby. There is easy access to the Expressway, Blue Route, and PA Turnpike, making this location an easy commute to Center City, King of Prussia, or Philadelphia International Airport.
Location
State PA
County Montgomery
Area Lower Merion Twp (10640)
Zoning LDR2
Rooms
Other Rooms Game Room
Basement Outside Entrance, Partially Finished, Space For Rooms, Walkout Level, Windows, Workshop
Main Level Bedrooms 2
Interior
Hot Water Natural Gas
Heating Forced Air
Cooling Central A/C, Ductless/Mini-Split
Flooring Hardwood
Fireplaces Number 1
Fireplaces Type Wood
Furnishings No
Fireplace Y
Heat Source Natural Gas
Exterior
Exterior Feature Deck(s)
Parking Features Garage - Side Entry, Inside Access
Garage Spaces 2.0
Water Access N
Roof Type Asphalt
Accessibility 2+ Access Exits
Porch Deck(s)
Attached Garage 2
Total Parking Spaces 2
Garage Y
Building
Story 3
Foundation Block, Crawl Space
Sewer On Site Septic
Water Public
Architectural Style Cape Cod
Level or Stories 3
Additional Building Above Grade, Below Grade
New Construction N
Schools
Elementary Schools Gladwyne
Middle Schools Welsh Valley
High Schools Harriton Senior
School District Lower Merion
Others
Senior Community No
Tax ID 40-00-58556-003
Ownership Fee Simple
SqFt Source Assessor
Acceptable Financing Cash, Conventional
Listing Terms Cash, Conventional
Financing Cash,Conventional
Special Listing Condition Standard





