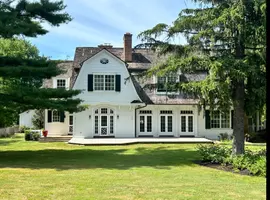OPEN HOUSE
Sat Jun 07, 12:00pm - 2:00pm
UPDATED:
Key Details
Property Type Single Family Home
Sub Type Detached
Listing Status Active
Purchase Type For Sale
Square Footage 2,317 sqft
Price per Sqft $64
Subdivision None Available
MLS Listing ID PALN2020368
Style Ranch/Rambler
Bedrooms 3
Full Baths 2
HOA Y/N N
Abv Grd Liv Area 1,242
Originating Board BRIGHT
Year Built 1972
Annual Tax Amount $3,559
Tax Year 2025
Lot Size 0.330 Acres
Acres 0.33
Property Sub-Type Detached
Property Description
Brick & Vinyl Sided 3 Bedroom & 2 Bath Ranch Style House with Fully Finished Basement With 2nd Kitchen & Attached Oversized Two (2) Car Garage. Excellent Rural Location w/ Farmland Views.
MAIN LEVEL:
Kitchen (12′ x 13'2″) – Krown Kitchen Twenty (20) Handle Built-In Cabinets, Eat-At Counter, Frigidaire Flat Top Stove/Oven, Maytag Built-In Dishwasher, Maytag Side-By-Side Refrigerator, Painted Walls, Carpeted
Dining Area (12′ X 13'2″) – Ceiling Fan, Painted Walls, Carpeted, Sliding Door Access To Rear Patio
Living Room (12'2″ x 20″) – Bay Window, Painted Walls And Ceiling, Carpeted, Guest Coat Closet (2'4″ x 4″)
Hallway (3′ x 12'8″) – Painted Walls, Wall To Wall Carpet
Bathroom (7'10” x 10′) – Vanity & Mirror, Toilet, Tub & Shower, Painted & Tile Walls, Carpeted, Linen Closet (2′ x 2′)
Bedroom #1 (10′ x 12'6″) – Painted Walls & Ceiling, Carpeted, Closet (2'6″ x 8′)
Bedroom #2 (11'6″ x 12'10”) – Ceiling Fan, Painted Walls & Ceiling, Carpeted, Closet (2'6″ x 8′)
Bedroom #3 (10′ x 12″) – Painted Walls & Ceiling, Carpeted, Closet (3′ x 4'6″)
LOWER LEVEL:
Large Finished Open Floor Plan Living Area (25′ x 43′) – Wainscoting & Chair Rail, Painted Walls, Vinyl Plank Flooring, Recessed Lighting, Drop Ceiling, Electric Wall Heater
Kitchen Area – Built-In Twenty-Five (25) Handle Cabinets, Sink, G.E. Two (2) Door Refrigerator, Whirlpool Stove, Closet (2'6″ x 5′)
Bathroom (8′ x 12′) – Vanity & Mirror, Toilet, Tub & Shower, Drop Ceiling, Wallboard, Vinyl Floor, Closet (3′ x 5′)
FINISHED OVERSIZED TWO (2) CAR GARAGE (12′ x 25'6″):
Two (2) Service Doors
Electric Overhead Door Opener
Washer & Dryer Hook-Up, G.E. Washer & LG Dryer
Wall Heater
Above Garage Storage Access
OTHER REAL ESTATE DETAILS:
8′ Ceiling Height Throughout
Central Air Conditioning, Goodman Air Handler
Electric Baseboard Heat w/ Individual Thermometers
House Surge Protector
Cornice, Soffit, Aluminum Spouting
Concrete Front Pad w/ Vinyl Fencing (6'6″ x 25′)
Rear Concrete Patio Pad (12′ x 16′)
Macadam Driveway w/ Additional Parking
Outdoor Wooden Storage Shed (10′ x 20′)
NOTE: All Appliances Included w/ Sale – Refrigerators, Stoves, Washer & Dryer
Location
State PA
County Lebanon
Area Jackson Twp (13223)
Zoning RESIDENTIAL
Rooms
Basement Fully Finished
Main Level Bedrooms 3
Interior
Interior Features 2nd Kitchen, Bathroom - Tub Shower, Carpet, Ceiling Fan(s), Dining Area, Recessed Lighting, Wainscotting
Hot Water Electric
Heating Baseboard - Electric
Cooling Central A/C
Flooring Carpet, Luxury Vinyl Plank
Equipment Oven/Range - Electric, Dishwasher, Refrigerator
Fireplace N
Window Features Bay/Bow
Appliance Oven/Range - Electric, Dishwasher, Refrigerator
Heat Source Electric
Laundry Main Floor
Exterior
Exterior Feature Patio(s)
Parking Features Garage - Front Entry, Additional Storage Area
Garage Spaces 4.0
Fence Vinyl
Water Access N
Roof Type Shingle,Asphalt
Street Surface Black Top
Accessibility None
Porch Patio(s)
Attached Garage 2
Total Parking Spaces 4
Garage Y
Building
Lot Description Front Yard, Rear Yard
Story 1
Foundation Permanent
Sewer Public Sewer
Water Public
Architectural Style Ranch/Rambler
Level or Stories 1
Additional Building Above Grade, Below Grade
Structure Type Dry Wall
New Construction N
Schools
Middle Schools Eastern Lebanon County
High Schools Eastern Lebanon County Senior
School District Eastern Lebanon County
Others
Senior Community No
Tax ID 23-2369842-387638-0000
Ownership Fee Simple
SqFt Source Assessor
Acceptable Financing Cash, Conventional
Listing Terms Cash, Conventional
Financing Cash,Conventional
Special Listing Condition Auction





