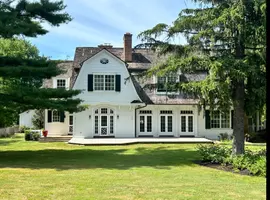UPDATED:
Key Details
Property Type Townhouse
Sub Type Interior Row/Townhouse
Listing Status Coming Soon
Purchase Type For Sale
Square Footage 1,540 sqft
Price per Sqft $584
Subdivision Stratton Commons
MLS Listing ID MDMC2181054
Style Colonial
Bedrooms 3
Full Baths 2
Half Baths 2
HOA Fees $643
HOA Y/N Y
Abv Grd Liv Area 1,540
Originating Board BRIGHT
Year Built 1980
Available Date 2025-05-20
Annual Tax Amount $8,197
Tax Year 2025
Lot Size 2,017 Sqft
Acres 0.05
Property Sub-Type Interior Row/Townhouse
Property Description
Experience elevated living in this upgraded three-level townhouse, where every detail exudes luxury. Step into a gourmet chef's kitchen featuring a spacious island with built-in seating, complemented by ample cabinetry and countertops, perfect for culinary enthusiasts. The open-concept main level boasts custom built-ins in both the dining and living areas, offering elegant storage solutions for your prized collections. Dual French doors in the living room open to a rear deck, inviting abundant natural light and seamless indoor-outdoor flow.
Retreat to the owner's suite, a serene sanctuary enhanced with custom built-in storage to keep your wardrobe impeccably organized. The en-suite bathroom is a spa-like haven, featuring a glass-enclosed shower, dual vanity, and premium finishes. Two additional generously sized bedrooms share a beautiful hallway bathroom.
The finished lower level offers versatility with a spacious recreation room, half bath, and a laundry/storage area. Step outside to the private patio and sport court, complete with a built-in basketball hoop and netting, ideal for both relaxation and recreation.
This home is equipped with two reserved parking spaces, featuring an EV charging station that can be utilized from both spaces, and boasts upgraded HVAC and electrical systems for modern comfort. Situated on a tranquil, non-through street of Greentree Rd, enjoy the perfect blend of privacy and convenience, with major commuting routes, shopping centers, and dining establishments just minutes away.
Location
State MD
County Montgomery
Zoning R90
Direction Southeast
Rooms
Other Rooms Living Room, Dining Room, Primary Bedroom, Bedroom 2, Bedroom 3, Kitchen, Family Room, Foyer, Utility Room, Primary Bathroom, Full Bath, Half Bath
Basement Daylight, Partial, Connecting Stairway, Full, Heated, Improved, Outside Entrance, Walkout Level, Windows, Other
Interior
Interior Features Built-Ins, Carpet, Ceiling Fan(s), Chair Railings, Crown Moldings, Floor Plan - Open, Kitchen - Gourmet, Primary Bath(s), Recessed Lighting, Attic, Upgraded Countertops, Kitchen - Island, Wood Floors, Kitchen - Eat-In, Other
Hot Water 60+ Gallon Tank, Electric
Heating Forced Air
Cooling Central A/C, Ceiling Fan(s)
Flooring Hardwood, Carpet, Tile/Brick, Heated
Fireplaces Number 2
Inclusions Two planters on deck, two storage sheds, basketball net, tv mount in the basement, EV car charger, Compost Bin,
Equipment Built-In Microwave, Dishwasher, Disposal, Dryer, Oven/Range - Electric, Refrigerator, Stainless Steel Appliances, Washer, Water Heater
Fireplace Y
Window Features Double Pane
Appliance Built-In Microwave, Dishwasher, Disposal, Dryer, Oven/Range - Electric, Refrigerator, Stainless Steel Appliances, Washer, Water Heater
Heat Source Electric
Laundry Basement
Exterior
Exterior Feature Deck(s)
Parking On Site 2
Water Access N
View Trees/Woods
Roof Type Shingle
Accessibility None
Porch Deck(s)
Garage N
Building
Story 3
Foundation Other
Sewer Public Sewer
Water Public
Architectural Style Colonial
Level or Stories 3
Additional Building Above Grade
Structure Type Dry Wall
New Construction N
Schools
School District Montgomery County Public Schools
Others
HOA Fee Include Snow Removal,Trash
Senior Community No
Tax ID 160701857891
Ownership Fee Simple
SqFt Source Assessor
Security Features Smoke Detector
Special Listing Condition Standard





