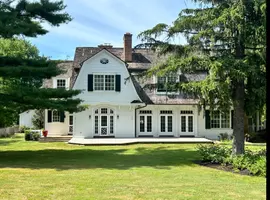UPDATED:
Key Details
Property Type Condo
Sub Type Condo/Co-op
Listing Status Coming Soon
Purchase Type For Sale
Square Footage 649 sqft
Price per Sqft $731
Subdivision The Radius
MLS Listing ID DCDC2202860
Style Contemporary
Bedrooms 1
Full Baths 1
Condo Fees $497/mo
HOA Y/N N
Abv Grd Liv Area 649
Year Built 2004
Available Date 2025-06-04
Annual Tax Amount $3,285
Tax Year 2024
Property Sub-Type Condo/Co-op
Source BRIGHT
Property Description
Set on a tree-lined street with sweeping city views, the beautifully updated home features 10-foot ceilings, wide-plank hardwood floors, and oversized windows in both the living area and bedroom. The gourmet kitchen combines style and function with quartzite waterfall countertops, stainless steel appliances, gas range, dining peninsula, ample cabinetry, and a pantry.
Enjoy the ease of reserved garage parking (space #B11) in a secure, professionally managed building offering top-tier amenities: 7-day front desk, fitness center, rooftop terrace with grills, business center, concierge service, and in-house dry cleaning.
Boasting a Walk Score of 98, you're mere steps from Whole Foods, 14th Street, U Street, Dupont Circle, Shaw, and more. Metro access to all major lines is within a half-mile, and the White House is just one mile away.
Don't miss this rare opportunity to own a sleek, move-in ready condo in the heart of Logan Circle—where the best of DC is right outside your front door.
Location
State DC
County Washington
Zoning RA-5
Direction North
Rooms
Main Level Bedrooms 1
Interior
Interior Features Combination Dining/Living, Floor Plan - Open, Ceiling Fan(s), Breakfast Area, Walk-in Closet(s), Window Treatments
Hot Water Natural Gas
Heating Forced Air
Cooling Central A/C
Flooring Hardwood, Tile/Brick
Equipment Dishwasher, Disposal, Dryer, Microwave, Refrigerator, Icemaker, Washer, Stove, Stainless Steel Appliances, Oven/Range - Gas
Fireplace N
Window Features Double Pane
Appliance Dishwasher, Disposal, Dryer, Microwave, Refrigerator, Icemaker, Washer, Stove, Stainless Steel Appliances, Oven/Range - Gas
Heat Source Other
Laundry Washer In Unit, Dryer In Unit
Exterior
Exterior Feature Terrace
Parking Features Covered Parking, Garage Door Opener
Garage Spaces 1.0
Parking On Site 1
Amenities Available Exercise Room, Extra Storage, Party Room, Meeting Room, Elevator, Concierge, Fitness Center, Laundry Facilities, Picnic Area, Reserved/Assigned Parking, Community Center, Tot Lots/Playground
Water Access N
View City
Accessibility Level Entry - Main
Porch Terrace
Total Parking Spaces 1
Garage Y
Building
Story 1
Unit Features Mid-Rise 5 - 8 Floors
Sewer Public Sewer
Water Public
Architectural Style Contemporary
Level or Stories 1
Additional Building Above Grade, Below Grade
New Construction N
Schools
Elementary Schools Thomson
Middle Schools Johnson Junior High School
High Schools Cardozo Education Campus
School District District Of Columbia Public Schools
Others
Pets Allowed Y
HOA Fee Include Common Area Maintenance,Ext Bldg Maint,Management,Trash,Reserve Funds,Snow Removal,Parking Fee,Water,Sewer,Recreation Facility
Senior Community No
Tax ID 0245//2341
Ownership Condominium
Security Features Smoke Detector,Desk in Lobby
Special Listing Condition Standard
Pets Allowed Size/Weight Restriction, Cats OK, Dogs OK, Number Limit



