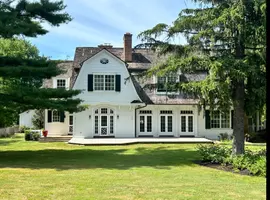OPEN HOUSE
Wed Jun 04, 4:00pm - 6:00pm
Thu Jun 05, 1:00pm - 3:00pm
UPDATED:
Key Details
Property Type Single Family Home
Sub Type Detached
Listing Status Active
Purchase Type For Sale
Square Footage 2,325 sqft
Price per Sqft $645
Subdivision South Wayne
MLS Listing ID PADE2091820
Style Colonial
Bedrooms 4
Full Baths 3
Half Baths 1
HOA Y/N N
Abv Grd Liv Area 2,325
Year Built 1967
Available Date 2025-06-04
Annual Tax Amount $16,523
Tax Year 2025
Lot Size 0.800 Acres
Acres 0.8
Lot Dimensions 192.00 x 183.00
Property Sub-Type Detached
Source BRIGHT
Property Description
cul-de-sac in one of Radnor's most desirable neighborhoods! From the freshly
paved driveway, a stone path leads to the inviting front entry. Step inside and
admire the spacious, light-filled main level adorned with custom millwork,
recessed lighting and a layout made for joyful living and entertaining. Off the
foyer, the sunlit family room beckons with its cozy gas fireplace flanked by
custom built-ins. Just beyond sits the centerpiece of the main level—an open-
concept, eat-in kitchen with island seating, coffee bar, high-end appliances and
abundant cabinetry. The adjacent breakfast room includes a windowed nook with
built-in desk and glass sliders that lead to the lush backyard. The kitchen also
connects to a thoughtfully designed mudroom with laundry, powder room, custom
storage and bench seating, plus seamless access to the attached two-car heated
garage with non-slip flooring. On the opposite side of the first floor, the formal
dining room—complete with classic chair rail and crown molding—sets the scene
for memorable gatherings while the elegant living room boasts beautiful front yard
views and an appealing space to unwind. Upstairs, hardwood floors run through all
four bedrooms, including the primary suite with dual closets (one walk in, with custom builtins) and
ensuite full bath with heated floors and zero-threshold glass shower. The three
secondary bedrooms each offer custom closet organization systems plus easy
access to a full hallway bath. The finished, walk-out lower level offers approximately another 1,000 sq ft of finished space. It is an entertainer's dream with its full kitchen and bath, gas fireplace, state-of-the-art
integrated sound system, custom bar and lounge area. The lower level remodel won a regional NARI award and was featured on FYI Philly with Karen Rogers. There's also space for a
home gym or office and guest bedroom, with a glass door leading to the side yard. Out back,
your private oasis awaits…an expansive, fully fenced yard with mature
landscaping and pergola-covered patio with ceiling fan, a custom "she-shed" and additional patio seating—perfect for lounging, dining and stargazing. The custom shed is a treat for all ages! Sidewalk-lined streets bring the vibrant town of Wayne to your doorstep, along with two transit stations, award-winning Radnor schools, the local library and the Radnor Trail. Don't miss this dazzling combination of turnkey
living and unmatched convenience!
Location
State PA
County Delaware
Area Radnor Twp (10436)
Zoning R
Rooms
Other Rooms Living Room, Dining Room, Primary Bedroom, Bedroom 2, Bedroom 3, Bedroom 4, Kitchen, Family Room, Bedroom 1, Office, Recreation Room, Bathroom 2, Additional Bedroom
Basement Full, Fully Finished, Interior Access, Outside Entrance
Interior
Interior Features Kitchen - Eat-In, 2nd Kitchen, Crown Moldings, Floor Plan - Traditional, Family Room Off Kitchen, Formal/Separate Dining Room, Kitchen - Island, Recessed Lighting, Walk-in Closet(s)
Hot Water Electric
Heating Forced Air
Cooling Central A/C
Flooring Wood, Tile/Brick
Fireplaces Number 2
Fireplaces Type Brick, Gas/Propane
Inclusions Refrigerators(2), Washer/Dryer, All Wall Mounted TVs, Safe, Basement Audio Visual System, Basement Couch, Kitchen Bar stools, Boat Bar Stools and Shed Furniture, all in as-is condition, for no monetary value.
Equipment Dishwasher, Disposal, Built-In Range, Dryer, Microwave, Oven/Range - Gas, Refrigerator, Stainless Steel Appliances, Washer
Fireplace Y
Appliance Dishwasher, Disposal, Built-In Range, Dryer, Microwave, Oven/Range - Gas, Refrigerator, Stainless Steel Appliances, Washer
Heat Source Natural Gas
Laundry Main Floor
Exterior
Exterior Feature Patio(s)
Parking Features Inside Access, Garage - Side Entry, Garage Door Opener
Garage Spaces 2.0
Fence Rear
Water Access N
Roof Type Shingle
Accessibility None
Porch Patio(s)
Attached Garage 2
Total Parking Spaces 2
Garage Y
Building
Lot Description Corner, Cul-de-sac
Story 2
Foundation Brick/Mortar
Sewer Public Sewer
Water Public
Architectural Style Colonial
Level or Stories 2
Additional Building Above Grade
New Construction N
Schools
Elementary Schools Wayne
Middle Schools Radnor M
High Schools Radnor H
School District Radnor Township
Others
Senior Community No
Tax ID 36-03-01911-02
Ownership Fee Simple
SqFt Source Estimated
Acceptable Financing Conventional
Listing Terms Conventional
Financing Conventional
Special Listing Condition Standard





