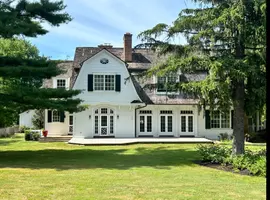UPDATED:
Key Details
Property Type Single Family Home
Sub Type Detached
Listing Status Coming Soon
Purchase Type For Sale
Square Footage 1,215 sqft
Price per Sqft $370
Subdivision Linthicum Heights
MLS Listing ID MDAA2116732
Style Ranch/Rambler
Bedrooms 3
Full Baths 2
HOA Y/N N
Abv Grd Liv Area 1,215
Year Built 1957
Available Date 2025-06-10
Annual Tax Amount $3,853
Tax Year 2024
Lot Size 0.270 Acres
Acres 0.27
Property Sub-Type Detached
Source BRIGHT
Property Description
Location, location, location! This charming all-brick rancher is perfectly situated in the desirable community of Linthicum Heights. Step inside to a spacious living room featuring gleaming hardwood floors and a cozy wood-burning fireplace with an electric insert (easily removable).
The updated kitchen opens to a bright dining/breakfast room and includes a gas stove and built-in microwave. From here, access the inviting 14' x 8' screened porch that leads to an expansive 30' x 15' covered patio—perfect for summer entertaining or relaxing evenings in your private backyard.
The main level offers a generous primary bedroom with ample closet space, two additional bedrooms, and a beautifully renovated full bath. The walk-up lower level is expansive and includes a second full bathroom—ideal for additional living space, recreation, or storage. Includes work benches in the workshop area.
Additional highlights include:
Semi-enclosed one-car carport
Large unattached storage shed
Roof replaced in 2019 30-year shingles with new underlayment & plywood.
Newer HVAC and gas heating system
One yr home warranty
This home blends classic charm with modern updates, all in an unbeatable location. Don't miss this opportunity—schedule your tour today!
Location
State MD
County Anne Arundel
Zoning R5
Rooms
Other Rooms Living Room, Dining Room, Primary Bedroom, Bedroom 2, Bedroom 3, Kitchen, Basement, Other, Screened Porch
Basement Daylight, Partial, Full, Heated, Sump Pump, Walkout Stairs, Unfinished, Other
Main Level Bedrooms 3
Interior
Interior Features Bathroom - Tub Shower, Breakfast Area, Ceiling Fan(s), Combination Kitchen/Dining, Entry Level Bedroom, Floor Plan - Traditional, Kitchen - Country, Kitchen - Eat-In, Kitchen - Table Space, Wood Floors
Hot Water Electric
Heating Central
Cooling Central A/C
Flooring Hardwood
Fireplaces Number 1
Fireplaces Type Fireplace - Glass Doors
Inclusions One Yr home warranty
Equipment Built-In Microwave, Dishwasher, Disposal, Dryer, Exhaust Fan, Refrigerator, Icemaker, Microwave, Washer, Freezer
Fireplace Y
Appliance Built-In Microwave, Dishwasher, Disposal, Dryer, Exhaust Fan, Refrigerator, Icemaker, Microwave, Washer, Freezer
Heat Source Natural Gas
Laundry Basement
Exterior
Exterior Feature Patio(s), Porch(es)
Garage Spaces 3.0
Water Access N
Accessibility 2+ Access Exits, Level Entry - Main, Other
Porch Patio(s), Porch(es)
Total Parking Spaces 3
Garage N
Building
Story 2
Foundation Block
Sewer Public Sewer
Water Public
Architectural Style Ranch/Rambler
Level or Stories 2
Additional Building Above Grade, Below Grade
New Construction N
Schools
School District Anne Arundel County Public Schools
Others
Senior Community No
Tax ID 020523609607000
Ownership Fee Simple
SqFt Source Assessor
Special Listing Condition Standard





