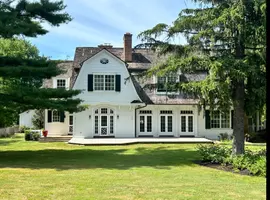UPDATED:
Key Details
Property Type Single Family Home
Sub Type Detached
Listing Status Active
Purchase Type For Sale
Square Footage 2,602 sqft
Price per Sqft $192
Subdivision Dublin Woods
MLS Listing ID PAMC2133026
Style Colonial
Bedrooms 3
Full Baths 2
Half Baths 1
HOA Y/N N
Abv Grd Liv Area 2,602
Year Built 1976
Annual Tax Amount $10,693
Tax Year 2025
Lot Size 1.355 Acres
Acres 1.35
Lot Dimensions 231.00 x 0.00
Property Sub-Type Detached
Source BRIGHT
Property Description
Step inside to a traditional center hall layout, with a private Study / or Bedroom to the left and a formal Living Room to the right that flows into the Dining Room. Off the Dining Room step into a spacious Sun Room! The rear eat-in Kitchen overlooks the backyard and is conveniently adjacent to a first-floor Powder Room and Laundry Room, with easy access to a spacious deck—perfect for entertaining. Upstairs, you'll find three generous Bedrooms, including a Main Suite with En Suite Bath, and a shared Hall Bath. The partially finished basement offers a bar area and ample storage, along with inside access to the garage. Outside, there's an in-ground pool (condition unknown) waiting to be revitalized.
This home is located in the award-winning Upper Dublin School District, just minutes from major roadways including Route 309, PA Turnpike, and 611—making for an easy commute. Enjoy nearby shopping and dining in Dresher, Ambler, and Willow Grove, with parks and walking trails also close by. This is a court-appointed Guardian sale, and the property is being sold in as-is condition. Buyer will be responsible for any Upper Dublin Township Use & Occupancy requirements. Don't miss this chance to make a special home your own! Property is being sold in AS-IS Condition.
Location
State PA
County Montgomery
Area Upper Dublin Twp (10654)
Zoning RESIDENTIAL
Rooms
Basement Full, Outside Entrance, Partially Finished, Improved
Interior
Hot Water Oil
Cooling Central A/C
Flooring Carpet, Hardwood
Fireplaces Number 3
Fireplaces Type Stone, Brick, Free Standing
Inclusions All Appliances in As-Is Condition and any remaining contents.
Fireplace Y
Heat Source Oil
Laundry Main Floor
Exterior
Exterior Feature Porch(es), Deck(s)
Parking Features Garage - Front Entry
Garage Spaces 3.0
Pool In Ground
Water Access N
Roof Type Shingle
Accessibility None
Porch Porch(es), Deck(s)
Attached Garage 1
Total Parking Spaces 3
Garage Y
Building
Story 2
Foundation Block
Sewer Public Sewer
Water Well
Architectural Style Colonial
Level or Stories 2
Additional Building Above Grade, Below Grade
Structure Type Dry Wall
New Construction N
Schools
School District Upper Dublin
Others
Senior Community No
Tax ID 54-00-12117-006
Ownership Fee Simple
SqFt Source Assessor
Acceptable Financing Cash, Conventional
Horse Property N
Listing Terms Cash, Conventional
Financing Cash,Conventional
Special Listing Condition Third Party Approval
Virtual Tour https://listings.nextdoorphotos.com/mls/194670001





