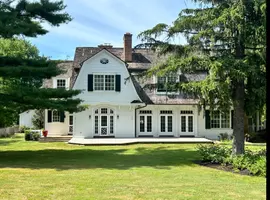UPDATED:
Key Details
Property Type Single Family Home
Sub Type Detached
Listing Status Coming Soon
Purchase Type For Sale
Square Footage 1,957 sqft
Price per Sqft $229
Subdivision Edmondson Ridge
MLS Listing ID MDBC2131218
Style Cape Cod
Bedrooms 4
Full Baths 3
HOA Y/N N
Abv Grd Liv Area 1,115
Year Built 1930
Available Date 2025-06-26
Annual Tax Amount $3,298
Tax Year 2025
Lot Size 5,336 Sqft
Acres 0.12
Property Sub-Type Detached
Source BRIGHT
Property Description
Welcome to 47 N Prospect Ave, a beautifully renovated Cape Cod-style home offering the perfect blend of charm and modern convenience. Just completed in June 2025, this move-in ready gem features a brand-new front porch, new flooring and walls throughout, and a freshly painted exterior and interior that radiates warmth and style. Step into a bright, inviting main level with all new windows, contemporary light fixtures, and a gorgeous new kitchen outfitted with Samsung aluminum appliances, soft-close drawers and cabinets, and sleek finishes that make cooking and entertaining a pleasure. Spacious bedrooms and fully updated full bathrooms on first and second level offer comfort and flexibility for everyday living. The lower level expands your living space with a second kitchen, a generously sized bedroom, an additional room perfect for guests or a private retreat, and another brand-new full bathroom—ideal for multigenerational living or potential rental income. Additional upgrades include a new HVAC and furnace, repaired and refreshed rear deck, new gutters, and a 3-year-old roof. A detached storage shed offers exciting potential for a home office, studio, or workshop. Situated on a quiet street just minutes from Catonsville's shops, restaurants, and commuter routes including 695, 95, and BWI Airport, this home offers the ideal combination of comfort, convenience, and opportunity. Don't miss your chance to own this beautifully transformed home in a highly desirable location. Schedule your showing today!
Location
State MD
County Baltimore
Zoning RESIDENTIAL
Rooms
Basement Daylight, Partial, Connecting Stairway, Fully Finished, Rear Entrance
Main Level Bedrooms 2
Interior
Interior Features 2nd Kitchen, Entry Level Bedroom
Hot Water Natural Gas
Heating Forced Air
Cooling Central A/C
Furnishings Yes
Fireplace N
Heat Source Natural Gas
Laundry Basement
Exterior
Garage Spaces 4.0
Water Access N
Roof Type Asphalt,Architectural Shingle
Accessibility None
Total Parking Spaces 4
Garage N
Building
Story 3
Foundation Other
Sewer Public Sewer
Water Public
Architectural Style Cape Cod
Level or Stories 3
Additional Building Above Grade, Below Grade
New Construction N
Schools
School District Baltimore County Public Schools
Others
Pets Allowed Y
Senior Community No
Tax ID 04010119511190
Ownership Fee Simple
SqFt Source Assessor
Acceptable Financing Conventional, FHA, Cash, FHA 203(k), VA
Horse Property N
Listing Terms Conventional, FHA, Cash, FHA 203(k), VA
Financing Conventional,FHA,Cash,FHA 203(k),VA
Special Listing Condition Standard
Pets Allowed No Pet Restrictions





