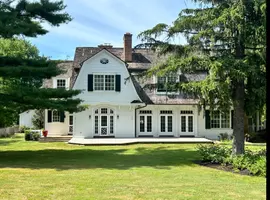OPEN HOUSE
Sat Jun 28, 12:00pm - 2:00pm
UPDATED:
Key Details
Property Type Single Family Home
Sub Type Detached
Listing Status Active
Purchase Type For Sale
Square Footage 2,705 sqft
Price per Sqft $216
Subdivision Carrefour
MLS Listing ID NJBL2089890
Style Contemporary
Bedrooms 4
Full Baths 2
Half Baths 1
HOA Y/N N
Abv Grd Liv Area 2,705
Year Built 1987
Available Date 2025-06-28
Annual Tax Amount $11,005
Tax Year 2024
Lot Size 0.290 Acres
Acres 0.29
Property Sub-Type Detached
Source BRIGHT
Property Description
Welcome to 15 Quaker Street – A Beautifully Maintained Home in Desirable Carrefour, Marlton!
Look no further—this stunning 4-bedroom, 2.5-bath home is nestled in the sought-after Carrefour development, just off Route 73 and minutes from Marlton's best shopping and dining.
As you step through the front door, you're greeted by a bright open foyer and gleaming hardwood floors that flow through the dining room, kitchen, foyer, and family room. To the left, a spacious sitting room opens into the dining room, highlighted by vaulted ceilings and perfect for hosting guests and large dinner parties. An abundance of windows allow natural light to filter through. There is a slider leading off of the dining room leading to the private patio.
The kitchen connects seamlessly to a large family room—ideal for entertaining or relaxing. There is plenty of cabinets and counter space. There is a large eating area that overlooks your private backyard. The family room has an abundance of light coming from the sliding glass door and the windows that lead you to another patio. Off of the family room is your laundry room that leads to the oversized, two and a half car garage.
Upstairs, you'll find four generously sized bedrooms, including a primary suite with an updated shower, an oversized tub, double sinks, and a private water room. There is access to the 4th bedroom from the primary suite, perfect for a nursery or can be closed off for privacy. The main hall bath features double sinks, an updated shower, and a deep soaking tub.
Step outside to a beautiful backyard retreat with two separate patios, offering the perfect setting for summer gatherings or peaceful evenings. Additional features include a 2.5-car garage, large attic for storage, and recent upgrades to the roof and A/C.
This home combines modern comfort, a prime location, and timeless design—don't miss the opportunity to make it yours!
Location
State NJ
County Burlington
Area Evesham Twp (20313)
Zoning MD
Rooms
Other Rooms Living Room, Dining Room, Primary Bedroom, Bedroom 2, Bedroom 3, Bedroom 4, Kitchen, Family Room
Interior
Interior Features Attic, Bathroom - Soaking Tub, Bathroom - Tub Shower, Bathroom - Walk-In Shower, Dining Area, Family Room Off Kitchen, Kitchen - Eat-In, Kitchen - Island, Walk-in Closet(s), Wood Floors
Hot Water Natural Gas
Heating Central
Cooling Central A/C
Flooring Hardwood, Carpet
Inclusions washer, dryer, refrigerator, stove, dishwasher, all lighting, window treatments
Equipment Cooktop, Dishwasher, Disposal, Dryer, Microwave, Oven - Wall, Refrigerator, Washer
Fireplace N
Appliance Cooktop, Dishwasher, Disposal, Dryer, Microwave, Oven - Wall, Refrigerator, Washer
Heat Source Natural Gas
Laundry Main Floor
Exterior
Exterior Feature Patio(s)
Parking Features Garage Door Opener, Inside Access, Oversized
Garage Spaces 6.0
View Y/N N
Water Access N
Accessibility None
Porch Patio(s)
Attached Garage 2
Total Parking Spaces 6
Garage Y
Private Pool N
Building
Story 2
Foundation Crawl Space
Sewer Public Sewer
Water Public
Architectural Style Contemporary
Level or Stories 2
Additional Building Above Grade, Below Grade
New Construction N
Schools
High Schools Cherokee
School District Lenape Regional High
Others
Pets Allowed N
Senior Community No
Tax ID 13-00024 26-00001
Ownership Fee Simple
SqFt Source Estimated
Horse Property N
Special Listing Condition Standard
Virtual Tour https://www.zillow.com/view-imx/6aecf71d-e1a3-47cb-891e-874e0343fb96?initialViewType=pano





