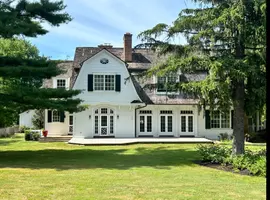UPDATED:
Key Details
Property Type Townhouse
Sub Type Interior Row/Townhouse
Listing Status Coming Soon
Purchase Type For Sale
Square Footage 1,598 sqft
Price per Sqft $249
Subdivision Canton
MLS Listing ID MDBA2175010
Style Federal
Bedrooms 2
Full Baths 2
Half Baths 1
HOA Y/N N
Abv Grd Liv Area 1,290
Year Built 1910
Available Date 2025-07-11
Annual Tax Amount $6,428
Tax Year 2024
Property Sub-Type Interior Row/Townhouse
Source BRIGHT
Property Description
Welcome to 628 S Ellwood Ave — a beautifully cared-for, 14-foot-wide rowhome in the heart of Canton. This charming home combines historic Baltimore character with modern updates that make daily living comfortable and convenient. From the moment you step inside, you'll notice the attention to detail and pride of ownership that makes this home truly special.
628 S Ellwood Ave greets you with tall ceilings and an open, light-filled layout that feels both relaxing and inviting with features such as a vestibule and stained glass transom window. Upstairs find two spacious bedrooms and two full bathrooms. Downstairs you have a finished basement perfect for a secondary living room or office.
Over the last five years, the home has seen numerous upgrades, including a second full bathroom, new HVAC system, updated kitchen countertops and new appliances as well as whole house paint— all designed to enhance style and functionality.
Enjoy the added bonus of a private parking pad, a true luxury in city living. And when you're ready to explore, you're just two blocks from Patterson Park, a short stroll to some of the area's best restaurants, cafés, and Canton Waterfront Park. Commuters will love the easy access to I-95 and 895, and you're only 10 minutes from Johns Hopkins Hospital and Bayview.
628 S Ellwood Ave offers the perfect blend of comfort, convenience, and location — come see why this home stands out in one of Baltimore's most vibrant neighborhoods!
Location
State MD
County Baltimore City
Zoning R-8
Direction East
Rooms
Other Rooms Living Room, Dining Room, Primary Bedroom, Bedroom 2, Kitchen, Basement, Laundry, Storage Room, Full Bath
Basement Other
Interior
Hot Water Natural Gas
Heating Forced Air, Programmable Thermostat
Cooling Ceiling Fan(s), Central A/C, Programmable Thermostat
Fireplace N
Heat Source Natural Gas
Laundry Basement, Has Laundry, Dryer In Unit, Washer In Unit
Exterior
Garage Spaces 1.0
Water Access N
Roof Type Unknown
Accessibility None
Total Parking Spaces 1
Garage N
Building
Lot Description Interior, Other
Story 3
Foundation Other
Sewer Public Sewer
Water Public
Architectural Style Federal
Level or Stories 3
Additional Building Above Grade, Below Grade
Structure Type 9'+ Ceilings
New Construction N
Schools
School District Baltimore City Public Schools
Others
Senior Community No
Tax ID 0301131843A030
Ownership Ground Rent
SqFt Source Estimated
Acceptable Financing Cash, Conventional, FHA, VA, Other
Listing Terms Cash, Conventional, FHA, VA, Other
Financing Cash,Conventional,FHA,VA,Other
Special Listing Condition Standard





