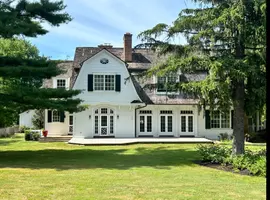
UPDATED:
Key Details
Property Type Single Family Home
Sub Type Detached
Listing Status Active
Purchase Type For Sale
Square Footage 1,332 sqft
Price per Sqft $255
Subdivision Glen Acres
MLS Listing ID PADE2099304
Style Colonial,Traditional
Bedrooms 3
Full Baths 2
HOA Y/N N
Year Built 1903
Available Date 2025-09-06
Annual Tax Amount $5,122
Tax Year 2025
Lot Size 2,614 Sqft
Acres 0.06
Property Sub-Type Detached
Source BRIGHT
Property Description
Step inside to find laminate flooring throughout the first floor, abundant natural light, and a large living room that flows into a dining area. The kitchen is both functional and stylish, offering stainless steel appliances, a gas stove, and plenty of cabinet space, with an outside exit to the rear deck and yard—an ideal setup for summer cookouts.
Upstairs, you'll find three comfortable bedrooms and a full hall bath. The partially finished basement adds versatility with an additional full bath, extra storage, and an outside exit. Another rear section of the basement provides even more space to make your own.
Additional highlights include central air, vinyl siding, and outdoor extras such as a gazebo, outdoor TV, and shed for storage.
This home offers both comfort and convenience, just minutes from the train, bus, shopping, hospitals, I-95, Blue Route, the airport, and downtown Philadelphia. Truly move-in ready—don't miss the chance to make 119 Isabel Avenue your next home!
Location
State PA
County Delaware
Area Glenolden Boro (10421)
Zoning R-10
Rooms
Other Rooms Bedroom 2, Bedroom 3, Basement, Bedroom 1, Bathroom 1
Basement Full, Partially Finished
Interior
Hot Water Natural Gas
Heating Forced Air
Cooling Central A/C
Inclusions Washer, Dryer, Oven/Stove, Dishwasher, Outdoor Shed, Refrigerator, Microwave, Outdoor TV & Outdoor Gazebo
Equipment Built-In Range, Dishwasher, Dryer, Washer, Stainless Steel Appliances, Refrigerator, Oven/Range - Gas
Appliance Built-In Range, Dishwasher, Dryer, Washer, Stainless Steel Appliances, Refrigerator, Oven/Range - Gas
Heat Source Natural Gas
Exterior
Fence Vinyl
Water Access N
Accessibility None
Garage N
Building
Story 2
Foundation Block, Stone
Sewer Public Sewer
Water Public
Architectural Style Colonial, Traditional
Level or Stories 2
Additional Building Above Grade
New Construction N
Schools
High Schools Interboro Senior
School District Interboro
Others
Senior Community No
Tax ID 21-00-01078-00
Ownership Fee Simple
SqFt Source Estimated
Acceptable Financing Cash, Conventional, FHA, VA
Listing Terms Cash, Conventional, FHA, VA
Financing Cash,Conventional,FHA,VA
Special Listing Condition Standard





