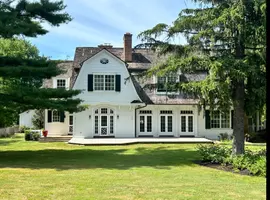
Open House
Thu Sep 18, 5:00pm - 6:30pm
UPDATED:
Key Details
Property Type Townhouse
Sub Type End of Row/Townhouse
Listing Status Coming Soon
Purchase Type For Sale
Square Footage 1,336 sqft
Price per Sqft $257
Subdivision Southfield At Whitemarsh
MLS Listing ID MDBC2137210
Style Colonial
Bedrooms 3
Full Baths 2
Half Baths 1
HOA Fees $215/Semi-Annually
HOA Y/N Y
Year Built 1991
Available Date 2025-09-18
Annual Tax Amount $2,957
Tax Year 2024
Lot Size 3,100 Sqft
Acres 0.07
Property Sub-Type End of Row/Townhouse
Source BRIGHT
Property Description
Filled with natural light, the main level features hardwood floors in the living and dining areas with crown molding, creating an inviting space for everyday life or entertaining. The kitchen is functional and thoughtfully designed, with stainless-steel appliances, abundant cabinet storage, a pantry, a kitchen desk with built-in shelves, and room for a small table. Just off the dining room, the maintenance-free composite deck overlooks the private, fenced backyard and the expansive green space beyond—perfect for relaxing or entertaining. The patio door includes internal blinds and was replaced in 2022 for a modern, low-maintenance upgrade. The main level also features a convenient half bath with ceramic tile.
The fully finished lower level includes a spacious family room with a cozy pellet stove, a full bath, a separate laundry area, and an additional storage space. This versatile area can easily serve as a rec room, home office, fitness space, or media room, offering endless possibilities to suit your lifestyle.
Upstairs, the owner's suite is a peaceful retreat with a walk-in closet, a built-in makeup counter, and decorative chair rail. The full bath features a double vanity, tub/shower combo, and ceramic tile flooring. The second and third bedrooms also feature large closets, and one has decorative chair rails, ensuring comfort and storage throughout.
Additional highlights include custom-made faux wood blinds in the living room and primary bedroom, quiet court-facing views of the common area and trees, extra parking in the middle of the court for friends and family, and sidewalks for casual evening walks with your pets. All appliances are conveyed with the home.
Move-in ready and well-maintained, this home perfectly combines convenience, privacy, and potential, with cosmetic updates allowing you to make it your own. Experience the rare combination of location, quiet charm, and scenic views in this Southfield townhouse. Schedule your private showing today or visit our open house!
Location
State MD
County Baltimore
Zoning DENSITY RESIDENTIAL
Rooms
Other Rooms Living Room, Dining Room, Primary Bedroom, Bedroom 2, Bedroom 3, Kitchen, Family Room, Other, Utility Room, Bathroom 1, Bathroom 2, Half Bath
Basement Connecting Stairway, Fully Finished
Interior
Interior Features Attic, Dining Area, Window Treatments, Floor Plan - Traditional, Bathroom - Stall Shower, Bathroom - Tub Shower, Built-Ins, Carpet, Kitchen - Table Space, Pantry, Recessed Lighting, Stove - Pellet, Walk-in Closet(s), Wainscotting, Wood Floors, Chair Railings, Breakfast Area, Crown Moldings, Formal/Separate Dining Room, Other
Hot Water Electric
Heating Heat Pump(s)
Cooling Central A/C
Flooring Wood, Hardwood, Ceramic Tile
Fireplaces Number 1
Fireplaces Type Other
Inclusions Pellet stove, window treatments, trash cans, garden hoses
Equipment Dishwasher, Disposal, Dryer, Oven/Range - Electric, Refrigerator, Washer, Exhaust Fan, Range Hood, Stainless Steel Appliances, Water Heater
Furnishings No
Fireplace Y
Window Features Double Hung,Double Pane,Screens
Appliance Dishwasher, Disposal, Dryer, Oven/Range - Electric, Refrigerator, Washer, Exhaust Fan, Range Hood, Stainless Steel Appliances, Water Heater
Heat Source Electric
Laundry Lower Floor, Has Laundry
Exterior
Exterior Feature Deck(s)
Garage Spaces 2.0
Fence Rear, Privacy, Wood
Utilities Available Phone Available, Cable TV Available
Amenities Available Common Grounds
Water Access N
View Trees/Woods, Garden/Lawn
Roof Type Asphalt
Street Surface Paved
Accessibility None
Porch Deck(s)
Road Frontage City/County, Public
Total Parking Spaces 2
Garage N
Building
Lot Description Backs to Trees, Corner, Backs - Open Common Area, Cul-de-sac, Front Yard, No Thru Street, Rear Yard, SideYard(s)
Story 3
Foundation Permanent
Sewer Public Sewer
Water Public
Architectural Style Colonial
Level or Stories 3
Additional Building Above Grade
Structure Type Dry Wall
New Construction N
Schools
School District Baltimore County Public Schools
Others
Pets Allowed N
HOA Fee Include Common Area Maintenance
Senior Community No
Tax ID 04112100005789
Ownership Fee Simple
SqFt Source Assessor
Acceptable Financing Cash, Conventional, FHA, VA
Horse Property N
Listing Terms Cash, Conventional, FHA, VA
Financing Cash,Conventional,FHA,VA
Special Listing Condition Standard





