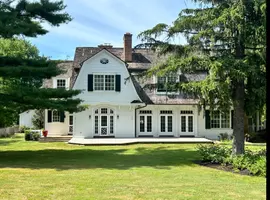Bought with Richard E Conner Jr. • Century 21 Sterling Realty
For more information regarding the value of a property, please contact us for a free consultation.
Key Details
Sold Price $229,900
Property Type Single Family Home
Sub Type Detached
Listing Status Sold
Purchase Type For Sale
Square Footage 1,176 sqft
Price per Sqft $195
Subdivision Valley View
MLS Listing ID WVJF140444
Sold Date 12/18/20
Style Colonial
Bedrooms 3
Full Baths 2
HOA Fees $16/ann
HOA Y/N Y
Abv Grd Liv Area 1,176
Year Built 1910
Annual Tax Amount $1,458
Tax Year 2020
Lot Size 2.330 Acres
Acres 2.33
Property Sub-Type Detached
Source BRIGHT
Property Description
Built in the early 1900's, this is the home that the person who is searching for all the character and charm that only can be found in a house built in a time that has long gone by. Just one step inside the front door and you're sure to fall in love at every turn. The main living level offers a living room, kitchen, formal dining room, and full bathroom. The original hardwood floors just add to the warm and welcoming feel that makes you want to sit down and stay a while. Upstairs, you'll find 3 bedrooms and another full bathroom. Curl up on the window seat with a great book or just take in the view of the serene backyard. Speaking of outside, just wait until you see what awaits you outside! There is a fenced garden area to grow your favorite fruits and vegetables as well as a gardening shed to grow all of your favorite herbs and flowers. Sit on the front porch swing and enjoy doing a little bit of nothing after a long day. Or invite family and friends over to cook out on the back deck. The detached garage is a great storage area and has electricity. The nature lover in you is going to go crazy over all of the possibilities that the 2+ acres offer! Nestled away in Historic Bakerton, you'll be a quick drive to Harpers Ferry, Charles Town and commuter routes to MD or VA. Beautiful Lake Crystal is part of the Community of Valley View and is just yet one more reason this fantastic home won't last long. Come take a stroll around and savor everything that this unique home at 48 Ogden Lane has to offer and see if this is the one that you will call HOME!
Location
State WV
County Jefferson
Zoning 101
Rooms
Other Rooms Living Room, Dining Room, Bedroom 2, Bedroom 3, Kitchen, Basement, Bedroom 1, Bathroom 1, Bathroom 2
Basement Full
Interior
Interior Features Attic, Floor Plan - Traditional, Formal/Separate Dining Room, Wood Floors, Built-Ins
Hot Water Bottled Gas, Propane
Heating Heat Pump(s)
Cooling Central A/C
Equipment Built-In Microwave, Dishwasher, Oven/Range - Gas, Refrigerator, Water Heater
Appliance Built-In Microwave, Dishwasher, Oven/Range - Gas, Refrigerator, Water Heater
Heat Source Propane - Leased
Exterior
Parking Features Covered Parking
Garage Spaces 1.0
Fence Partially
Water Access N
Roof Type Metal
Accessibility None
Road Frontage Road Maintenance Agreement
Total Parking Spaces 1
Garage Y
Building
Lot Description Landscaping, Partly Wooded, Private, Rear Yard, SideYard(s)
Story 3
Sewer On Site Septic
Water Well
Architectural Style Colonial
Level or Stories 3
Additional Building Above Grade, Below Grade
New Construction N
Schools
School District Jefferson County Schools
Others
Senior Community No
Tax ID 043009200000000
Ownership Fee Simple
SqFt Source Estimated
Special Listing Condition Standard
Read Less Info
Want to know what your home might be worth? Contact us for a FREE valuation!

Our team is ready to help you sell your home for the highest possible price ASAP





