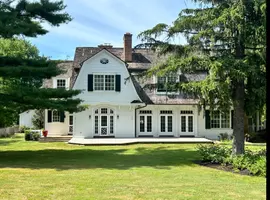Bought with Min J Byun • Pearson Smith Realty, LLC
For more information regarding the value of a property, please contact us for a free consultation.
Key Details
Sold Price $485,000
Property Type Single Family Home
Sub Type Detached
Listing Status Sold
Purchase Type For Sale
Square Footage 2,940 sqft
Price per Sqft $164
Subdivision Fredericktowne Estates
MLS Listing ID VAFV2024402
Sold Date 04/29/25
Style Colonial
Bedrooms 4
Full Baths 3
Half Baths 1
HOA Y/N N
Abv Grd Liv Area 2,160
Originating Board BRIGHT
Year Built 1992
Annual Tax Amount $1,907
Tax Year 2022
Lot Size 10,890 Sqft
Acres 0.25
Property Sub-Type Detached
Property Description
Found tucked at the end of a cul-de-sac, in the charming neighborhood of Fredericktowne Estates, 113 Dinwiddie Court welcomes you with mature landscaping, an established yard, ample parking, and no HOA!
This beautiful single-family home, built in 1992 and updated along the way, boasts 2,940 square feet of living space spread across three levels. The home provides four bedrooms and 3.5 bathrooms, all of which have been beautifully maintained and decorated or updated. The numerous updates found throughout the home have been expertly crafted and the workmanship speaks for itself. There are many existing areas for a variety of uses, as well as potential for future upgrades, but your imagination is the limit.
The home is set on a 0.25-acre lot, with a large rear deck, offering a perfect spot for entertaining family or friends. In the growing area of Stephens City, this home offers access to just about anywhere for work, while providing retail options nearby. Having I-66 less than 10 miles away and I-81 just around the way, you'll have options for getting out of the bustle and back Home.
Location
State VA
County Frederick
Zoning RP
Rooms
Basement Full
Interior
Interior Features Bathroom - Tub Shower, Carpet, Ceiling Fan(s), Chair Railings, Recessed Lighting, Upgraded Countertops, Water Treat System, Window Treatments, Wood Floors, Bathroom - Soaking Tub
Hot Water Electric
Heating Heat Pump(s)
Cooling Heat Pump(s)
Fireplaces Number 1
Equipment Oven/Range - Electric, Refrigerator, Washer, Dryer, Dishwasher, Water Heater
Furnishings No
Fireplace Y
Window Features Bay/Bow
Appliance Oven/Range - Electric, Refrigerator, Washer, Dryer, Dishwasher, Water Heater
Heat Source Electric
Laundry Upper Floor
Exterior
Parking Features Additional Storage Area, Garage - Front Entry, Inside Access
Garage Spaces 6.0
Water Access N
Accessibility None
Attached Garage 2
Total Parking Spaces 6
Garage Y
Building
Story 3
Foundation Other
Sewer Public Sewer
Water Public
Architectural Style Colonial
Level or Stories 3
Additional Building Above Grade, Below Grade
New Construction N
Schools
Elementary Schools Bass-Hoover
Middle Schools Robert E. Aylor
High Schools Sherando
School District Frederick County Public Schools
Others
Senior Community No
Tax ID 75J 2 4 105
Ownership Fee Simple
SqFt Source Assessor
Special Listing Condition Standard
Read Less Info
Want to know what your home might be worth? Contact us for a FREE valuation!

Our team is ready to help you sell your home for the highest possible price ASAP





